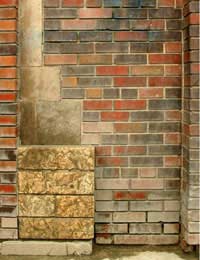Choosing an Exterior Finish for Your Extension

Unless you are extending a listed building or live in a conservation area you’ll have a huge choice of exterior finish for your extension. The only things you need to decide on are the material, the colour, the texture, the finish and the price. Easy!
Blend in or Complement?
There are two main schools of thought with the exterior finish of an extension, although this is more relevant for an older property. The idea used to be to make the extension blend in completely with the older part of the property, so that the join couldn’t be seen. That of course means that the window, wall and roof proportions have to be the same, and the materials. So it can, in some cases, be quite restrictive.The more modern view is that making a new extension look different from, but complementary to, the original property is more ‘honest’. It makes it easier for people to see which part is new and distinguish it from the original property. This can be tricky as of course many older properties have been modified and extended a number of times.
This is why you will quite often see modern extensions on period properties with an exterior finish of wood cladding or render. Wood cladding is a soft material that, depending on the choice of wood, will complement virtually any brick or stone. The other option, render which is then painted over, gives a wide choice of colour. It can also be painted over again, so it’s a relatively quick and cheap to change the colour if it doesn’t turn out right, or the planners don’t agree with it.
Wider Choices of Exterior Finish
Assuming you aren’t restricted by the age of the property then you still have the choice of matching the rest of your property or complementing it. With a red brick property you are likely to be able to get a good match of brick. But you can render and paint over in a pale colour or cream. That tends to match red brick very well.And it’s a cheap option too, much cheaper than brick. Not only can you use cheaper building blocks, they will be larger than bricks so they will be faster to lay. Then it’s just a case of skimming render on and then painting later.
Working with Stone
Stone can be much harder to match and, unfortunately, harder to complement as well. It’s difficult to find a stone that’s different enough to stand on its own against an older stone property and yet not be too close to the original, which would clash. It is very rare to find two different stone types used on one property.The wood cladding option is probably the best bet in terms of a complementary finish, or you may be able to find a brick colour that will look right.
Take a Look Around the Area
If you decide to do something a little different, have a look around the region where you live and see if there is a traditional look you can use for the exterior finish of your extension. In the South Downs, for example, you could use flint edged with red brick. Or in the Lake District choose a green slate.As long as it will complement the original part of your property, your extension can then give something to the area as well as to your property.
Business Energy With a Difference
If you are looking for business energy or need advanced solutions like remote energy monitoring, new supplies, downgrading or upgrading capacity, have a no obligation chat with Purely Energy.
To find our more get in touch here. or call 0161 521 3400.







