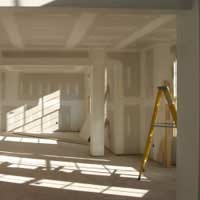Internal Changes - Building Regulations

Building regulation approval will normally be required for any major internal chances to a house, such as the removal or addition of internal walls. The good news is that planning permission probably won’t be required, unless the building is listed, in which case listed building consent will be needed.
Removing Walls
With the current vogue for open plan living there aren’t many renovations that don't entail the removal of a wall or two but it's important to know what you are doing. It's difficult to give a clear picture of the regulations that might be affected as it depends exactly where the removed wall is and how it relates to the new extension and the rest of the house, but it largely boils down to whether or not the wall is a load-bearing one or not.If the wall is not load-bearing, that is, it exists purely to separate two areas and doesn't take part in spreading the load of the roof or upper storeys of the house, then it's removal shouldn't cause too much of a problem, but regulation approval will still be required, and it's up to the house owner to get a Building Control Officer or Approved Inspector involved.
Another point where regulations are likely to come to bear is if there are electrical sockets or light fittings on the wall. If that is the case, then the wiring to those fittings will have to be removed and terminated in a way that preserves the integrity of the wiring circuit, and new fittings placed on other walls if necessary. This work is almost certain to require approval but if the person who does the work is properly qualified they can approve it themselves.
With a load-bearing wall a lot more care needs to be taken. It's quite common to take out all or part of a wall to give access to the new part that's being built and obviously if it is load bearing then care needs to be taken to make sure that adequate measures are in place to replace the strength that is lost.
Adding Walls
It is very likely that the addition of any new walls will require approval under Building Regulations. The affected regulations may concern fire safety, sound insulation and ventilation, as well as the placement and opening methods of any doors.In a domestic context fire safety is unlikely to be an issue, as long as there's a clear path to an exit door that should be ok, but note that the rules will change if the house is to be let out. Apart from that, sound insulation has become an issue in recent years although this will depend on the use that the room is to be put to. Thermal insulation has also had new regulations applied in the past as the government tries to force more energy efficient homes in the wake of the global warming furore.


Re: Building Regulations for Windows and Doors
The article on building regulations for windows and doors provides important insights for homeowners planning to…
Re: Building Regulations for Windows and Doors
"This guide is essential for anyone planning home extensions, as it ensures both compliance with building…
Re: When is an Annexe Not an Annexe?
We have a garden room that we built 15 years ago, separate from our house, as an office. 10 years ago we started letting it…
Re: Using a Computer to Plan an Extension
We want to convert an old house back into one property. It was divided into two, pre 1948, so no plans exist from…
Re: When is an Annexe Not an Annexe?
We purchased our house 9 years ago as a whole property with an office annexe which had a bathroom and kitchen of sorts. It…
Re: Can a Door Open Directly From Bathroom to Kitchen?
Hi I leave in 2 bedroom council property, I have the bathroom downstairs on the ground floor where the…
Re: Keeping in With the Neighbours
My upstairs neighbour is thinking of converting her side bedroom window into french doors and attaching a narrow staircase to it…
Re: When is an Annexe Not an Annexe?
I gained planning for a garage, gym, shower room, WC and playrooms above. For one year my elderly parents stayed using the…
Re: When is an Annexe Not an Annexe?
I have just had a recent conversion of an existing workshop into a annex. It only has a toilet and sink, small area with…
Re: When is an Annexe Not an Annexe?
Difficult one this.So we have permission granted to build an annex.The planning quote as follows. . The proposed…