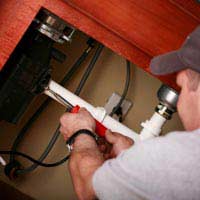Putting a New Kitchen in an Extension

Building an extension to make a larger kitchen is a popular option. Period houses in particular don’t have the space that modern living dictates for combined cooking and family entertainment functions.
Getting Services Sorted
By building out, usually at the rear of the house, a larger kitchen and open plan eating area can be made. But what are the things you need to look out for when putting a kitchen in an extension?Basically it’s all about getting the services in. If your extension is going to be a reception room, sun lounge, office or other straightforward room then you only really need to look at getting power, light and heat in. Kitchens present a few more problems, needing plumbing for both hot and cold water at sinks and then waste provision for sinks, dishwashers and washing machines.
Plumbing the Depths
Brining all the water and waste supplies to the area of the new extension isn’t necessarily difficult, it just needs more forethought and planning. Take a look in the garden to see if you can work out where the waste water goes. Lift inspection hatches and drain covers to work out the path that waste water takes. You can then see where you will need to tap into the drains.Bringing hot and cold water to their new locations will usually be a case of extending the existing pipe work. This will work if the new extension is likely to be anywhere near the old kitchen. If not, running new pipes from the boiler and the stopcock might be easier. Again plan the layout first so that you can put the pipes in the right place before doing any irreversible work like laying concrete floors.
If you are having a dishwasher, and putting it next to the sink, perhaps the washing machine too, you can leave just the two pipes in place, capped off, while you finish the building work. Then the detail pipe work can be run along the back of the wall, hidden by the cabinets and appliances.
Extra Electrical Work
Apart from the extra work there, more thought needs to be put into the electricity supply and lighting. Cookers and hobs will need a separate supply from the consumer unit, rated at 30 or 45 amps, with separate fused isolator switches accessible on wall above the worktop.If you’re putting in a fitted kitchen you’ll want to think about more flexible lighting. Directional spots in or near the ceiling work well and you need to be planning where they go before you put all the cabling in.
You may also consider lights under wall cupboards to throw light onto the work surface in front of you. These can be powered from a lighting circuit or 13amp mains sockets. You’ll need to figure out which you will be using and make sure there’s provision for them.
Heating Needs Attention Too
Then heating isn’t necessarily as simple as just putting a radiator in either. Often, once you’ve arranged the fitted units there may not be a suitable blank wall to hang a radiator on. There are a number of solutions to this.One is to go with underfloor heating, which is gaining in popularity and therefore becoming cheaper and easier to install. Both hot water pipe and electrical pad heating systems are available, the former being cheaper to run and the latter being easier to install.
Another option is to install long, low radiators beneath the fitted cabinets with grills to let the heat out. This usually works better if they are fan assisted to push the warm air out. Or there are slim electric fan heaters that can go in the same position.
Planning is Succeeding
Talking about all this extra work isn’t designed to put you off. It’s a great idea to use an extension to add a fabulous new kitchen to a property, particularly if it makes the house better suited to modern living.It’s just that there is more planning and work to be done and it’s better to be aware of that in the first place.
Business Energy With a Difference
If you are looking for business energy or need advanced solutions like remote energy monitoring, new supplies, downgrading or upgrading capacity, have a no obligation chat with Purely Energy.
To find our more get in touch here. or call 0161 521 3400.








