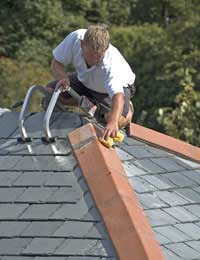Types of Roof for Your Extension

Roofs form a large proportion of the cost of an extension, particularly if it is a pitched roof, which is why a lot of people go for the cheaper option of a flat roof. But flat roofs don’t last as long and are prone to developing leaks that are hard to fix, as water 'pools' on the surface. They also don’t tend to blend in with the rest of the house particularly well, unless the property has flat roofs throughout.
Translucent Flat Roofs
A flat roof can be fitted very quickly though, because as soon as the supporting timbers are in place, the roofing material can be attached. If a transparent or translucent roof is required, glass could be laid, with supporting frames, but corrugated plastic or flat multiwalled polycarbonate is more likely.The multiwalled products are layers of clear polycarbonate sheet separated by longitudinal ribs of the same material. This versatile material can be cut to size onsite and the number of layers goes from two to seven, with different finishes that affect the heat and sound insulating properties of the roof.
Opaque Materials
If the roof doesn't need to let light in, then corrugated sheet metal, plastic or fibreglass is cheap and cheerful and can be found in a wide variety of colours. The plastic versions do degrade over time though, and you need to be careful to drill holes for the fixings because punching them through is likely to crack the sheet.A more long-lasting covering is felt waterproofed with bitumen. This is more expensive as it cannot be laid over the roof timber, so a supporting layer of sheet timber such as plywood of MDF needs to be laid down first. There are newer products on the market that look similar to felt but claim better performance, longer life and resistance to leaks.
Pitched Roofs
From a design point of view a pitched roof is almost always going to look better, and offer a better return on your investment. The amount of timber that goes into it, along with the more expensive and slower to lay tiles account for the extra time and therefore cost. But apart from better looks outside, a pitched roof can give extra loft space or be used to give a light and airy feel, if the room below is opened up into the eaves, something that can't be done with a flat roof.It's important to match the roof tiles with the existing ones as well, whether they are slate, clay or concrete. If an exact match is impossible, then it's probably better to go for something distinctly different than something that looks close but doesn’t match. Having a different but complementary style will make it look as though it was meant to be that way in the first place. For example, extensions to thatched cottages are often roofed in slate.
Conservatory Influenced
If your extension is a conservatory then it is likely to have a glass (or clear plastic) roof, and choosing that will be part of the conservatory project. But that style of roof can also be fitted to a brick-built extension, or you can fit a smaller conservatory-style 'lantern' in the middle of a normal roof, to give extra light and character.- Using Wood Structurally in an Extension
- Building Onto a Side Return for Extra Space
- Knocking Two Houses Into One
- Roof Extensions
- Moving the Kitchen to the Front of the House
- Creating a Self Contained Annex
- Putting a New Kitchen in an Extension
- Two Storey Extensions
- Which Flooring for My Extension?
- Transparent Conservatory Roofs: Glass or Plastic?
- Structural Glazing for Extensions
- Linking Extensions With Other Buildings
- Extending to Provide a Swimming Pool
- Fitting a Gym in an Extension
- Putting the Roof on Your Extension
- Garages and Outbuilding Options When Extending
- Extending for a Home Office
- Multi-Storey Extensions
- Brick Built Extensions
- Building Conservatories


Re: Building Regulations for Windows and Doors
The article on building regulations for windows and doors provides important insights for homeowners planning to…
Re: Building Regulations for Windows and Doors
"This guide is essential for anyone planning home extensions, as it ensures both compliance with building…
Re: When is an Annexe Not an Annexe?
We have a garden room that we built 15 years ago, separate from our house, as an office. 10 years ago we started letting it…
Re: Using a Computer to Plan an Extension
We want to convert an old house back into one property. It was divided into two, pre 1948, so no plans exist from…
Re: When is an Annexe Not an Annexe?
We purchased our house 9 years ago as a whole property with an office annexe which had a bathroom and kitchen of sorts. It…
Re: Can a Door Open Directly From Bathroom to Kitchen?
Hi I leave in 2 bedroom council property, I have the bathroom downstairs on the ground floor where the…
Re: Keeping in With the Neighbours
My upstairs neighbour is thinking of converting her side bedroom window into french doors and attaching a narrow staircase to it…
Re: When is an Annexe Not an Annexe?
I gained planning for a garage, gym, shower room, WC and playrooms above. For one year my elderly parents stayed using the…
Re: When is an Annexe Not an Annexe?
I have just had a recent conversion of an existing workshop into a annex. It only has a toilet and sink, small area with…
Re: When is an Annexe Not an Annexe?
Difficult one this.So we have permission granted to build an annex.The planning quote as follows. . The proposed…