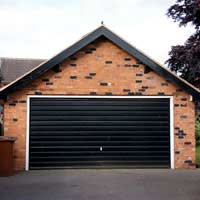Extending Above a Garage

Extending your property above a garage can be a very economical way of getting extra space without the hassle and cost of moving.
Different Garage Extension Options
There are essentially two different ways of doing this sort of extension. The first is building a new room on top of a garage that is attached to the house, or perhaps link-attached. This is very common in Sixties and Seventies estates when garages were beginning to be built as a standard feature of many family homes but the integral garage came a long later, so single storey flat roofed garages at the sides of semi-detached or detached houses were the norm.The second is more prevalent in later houses where a garage might be attached or detached but would have a pitched roof to make it blend in better with the rest of the area. In this case building a room in the eaves room is often possible, depending on the pitch and height of the roof and whether or not A-frame trusses were used in its construction, as they intrude into the roof void.
Planning Issues When Extending Over A Garage
If you are extending over either type of garage it is likely that you will have to apply for planning permission and obtain building control approval as well. Whether or not you will get planning permission depends on what sort of extension you're doing, what you plan to do with it, and the rules that apply in the local area.It's highly likely that neighbours will object if they feel that they will be overlooked so you might have to be canny with your window positioning. In places where there is a lot of pressure on car parking spaces (London, for example) it is unlikely that you would get permission to turn a garage into living accommodation.
Flat Roofed Garage Extensions
With both types of garage you'll need a surveyor to check the extent of the foundations of the garage to make sure they can take the extra weight. Building over a flat roofed garage is generally an easier extension project as you can simply add the extra storey and there's no need to fit in with anything else. As long as you aren't going any higher than the existing building's roof line there shouldn’t be any particular problems.
Extending Over A Pitch Roof Garage
Extending over a garage with a pitched roof can be tricky. Quite often the pitch and height of the roof might not be high enough for people to stand up in so you may be faced with putting the upper storey floor as low as you can, which may mean that tall people have problems getting in and out of cars in the garage below.The other option is to raise the roof by a couple of brickwork courses but of course that is likely to make the project a good deal more expensive. One solution might be to put in long, wide dormer windows, but neighbours may object if this means they will be overlooked. If the roof void is filled with the supporting trusses then structural work will be needed to cut them out but replace the strength with other supports.
It's An Extension, Just Like Any Other
Apart from the issues discussed above, extending over a garage should be no different to any other sort of extension. Look at out articles on the rest of this site to find out more about the project you are thinking of undertaking.- Extending a Property: Conservatory or Garden Room?
- Fitting and Plumbing in a Hot Tub
- Home Offices in the Garden
- Self-Contained Accommodation in Outbuildings
- Eco-Friendly Lighting and Heating for Separate Extensions
- Electrical Supplies for Separate Extensions
- Plumbing and Heating for Separate Extensions
- Building a Car Port or Garage
- Erecting a Studio in Your Grounds
- Converting Existing Outbuildings into Living Space
- Building a Garden Room


Re: Building Regulations for Windows and Doors
The article on building regulations for windows and doors provides important insights for homeowners planning to…
Re: Building Regulations for Windows and Doors
"This guide is essential for anyone planning home extensions, as it ensures both compliance with building…
Re: When is an Annexe Not an Annexe?
We have a garden room that we built 15 years ago, separate from our house, as an office. 10 years ago we started letting it…
Re: Using a Computer to Plan an Extension
We want to convert an old house back into one property. It was divided into two, pre 1948, so no plans exist from…
Re: When is an Annexe Not an Annexe?
We purchased our house 9 years ago as a whole property with an office annexe which had a bathroom and kitchen of sorts. It…
Re: Can a Door Open Directly From Bathroom to Kitchen?
Hi I leave in 2 bedroom council property, I have the bathroom downstairs on the ground floor where the…
Re: Keeping in With the Neighbours
My upstairs neighbour is thinking of converting her side bedroom window into french doors and attaching a narrow staircase to it…
Re: When is an Annexe Not an Annexe?
I gained planning for a garage, gym, shower room, WC and playrooms above. For one year my elderly parents stayed using the…
Re: When is an Annexe Not an Annexe?
I have just had a recent conversion of an existing workshop into a annex. It only has a toilet and sink, small area with…
Re: When is an Annexe Not an Annexe?
Difficult one this.So we have permission granted to build an annex.The planning quote as follows. . The proposed…