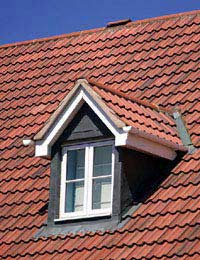Roof Extensions

A roof extension is a big job as it will involve scaffolding and disruption throughout the house. But the advantage, adding a bedroom and perhaps another bathroom too, makes the disruption well worthwhile.
Loft Conversion Versus Roof Extension
A loft conversion is one of the most cost-effective building projects you can do, particular if you can do it within the existing roof space. This means you don't have to apply for planning permission.But if there isn’t the space you'll need to do a roof extension first, to increase headroom, then do the loft conversion. You can extend the roof by adding dormer windows or pushing one of the pitched sides out along the length of the roof, a bit like a very long dormer, with one or more windows in the vertical wall that you end up with.
Hip Roof Extension
There is also the hip roof extension. This is where the original roof slopes toward the end of the house as well as to the front and back. This kind of roof can be extended by pushing the original ridge line out to the end and putting a window in the new gable.Whichever way you extend the roof, once it's done you can then get on with the internal work, creating the loft conversion.
Planning Permission for Roof Extensions
Although a loft conversion may not need planning permission, depending on the rules in your area, a roof extension always will. The main issues surrounding the application will be the look of the dormer or extension, whether or not it will overlook other properties, and fire safety.Most planners will not look kindly on roof extension plans that are out of keeping with the area and the property or don't match other dormers and extensions in the street. If other properties in the street already have dormer windows on the front then that increases your chances of getting them too.
Roof Extension to the Front or Back?
Many planning authorities will not allow dormers or roof extensions on the front of the house, facing the street, so your chances may be better off if they are at the rear. You can probably put rooflights at the front if you need the extra light.But having the roof extension at the back means the windows may overlook other people's gardens or houses, which is the second possible objection. You many have to install obscured glass windows or agree to erect fences or plants to restore neighbours' privacy.
Fire safety is a complex area and will be looked at very closely when the building regulations inspector deals with the loft conversion. But when applying for planning permission for the roof extension you might need to explain the provisions you are making for escape. This may include an escape window that will allow people to get onto the roof, from where they can be rescued by ladder.
Push Planning to the Limit
It's worth pursuing the planning application again if you are knocked back. If you can get it through it will be a major bonus for you and should increase the value of the property as well.- Using Wood Structurally in an Extension
- Building Onto a Side Return for Extra Space
- Knocking Two Houses Into One
- Moving the Kitchen to the Front of the House
- Creating a Self Contained Annex
- Putting a New Kitchen in an Extension
- Two Storey Extensions
- Which Flooring for My Extension?
- Transparent Conservatory Roofs: Glass or Plastic?
- Structural Glazing for Extensions
- Linking Extensions With Other Buildings
- Extending to Provide a Swimming Pool
- Fitting a Gym in an Extension
- Putting the Roof on Your Extension
- Garages and Outbuilding Options When Extending
- Extending for a Home Office
- Multi-Storey Extensions
- Types of Roof for Your Extension
- Brick Built Extensions
- Building Conservatories


Re: Building Regulations for Windows and Doors
The article on building regulations for windows and doors provides important insights for homeowners planning to…
Re: Building Regulations for Windows and Doors
"This guide is essential for anyone planning home extensions, as it ensures both compliance with building…
Re: When is an Annexe Not an Annexe?
We have a garden room that we built 15 years ago, separate from our house, as an office. 10 years ago we started letting it…
Re: Using a Computer to Plan an Extension
We want to convert an old house back into one property. It was divided into two, pre 1948, so no plans exist from…
Re: When is an Annexe Not an Annexe?
We purchased our house 9 years ago as a whole property with an office annexe which had a bathroom and kitchen of sorts. It…
Re: Can a Door Open Directly From Bathroom to Kitchen?
Hi I leave in 2 bedroom council property, I have the bathroom downstairs on the ground floor where the…
Re: Keeping in With the Neighbours
My upstairs neighbour is thinking of converting her side bedroom window into french doors and attaching a narrow staircase to it…
Re: When is an Annexe Not an Annexe?
I gained planning for a garage, gym, shower room, WC and playrooms above. For one year my elderly parents stayed using the…
Re: When is an Annexe Not an Annexe?
I have just had a recent conversion of an existing workshop into a annex. It only has a toilet and sink, small area with…
Re: When is an Annexe Not an Annexe?
Difficult one this.So we have permission granted to build an annex.The planning quote as follows. . The proposed…